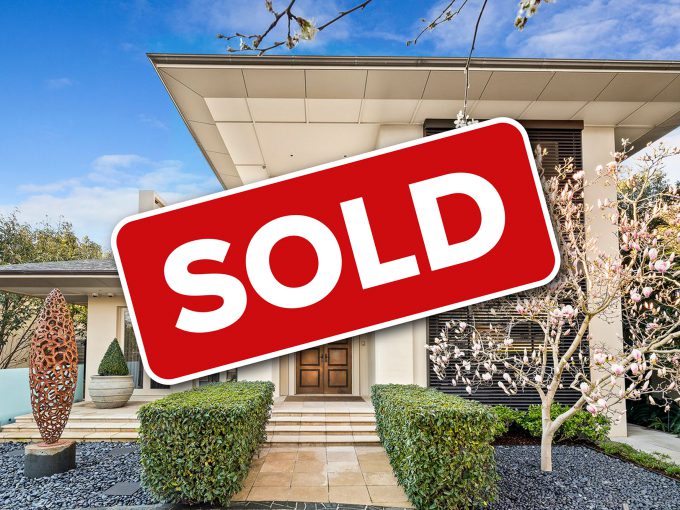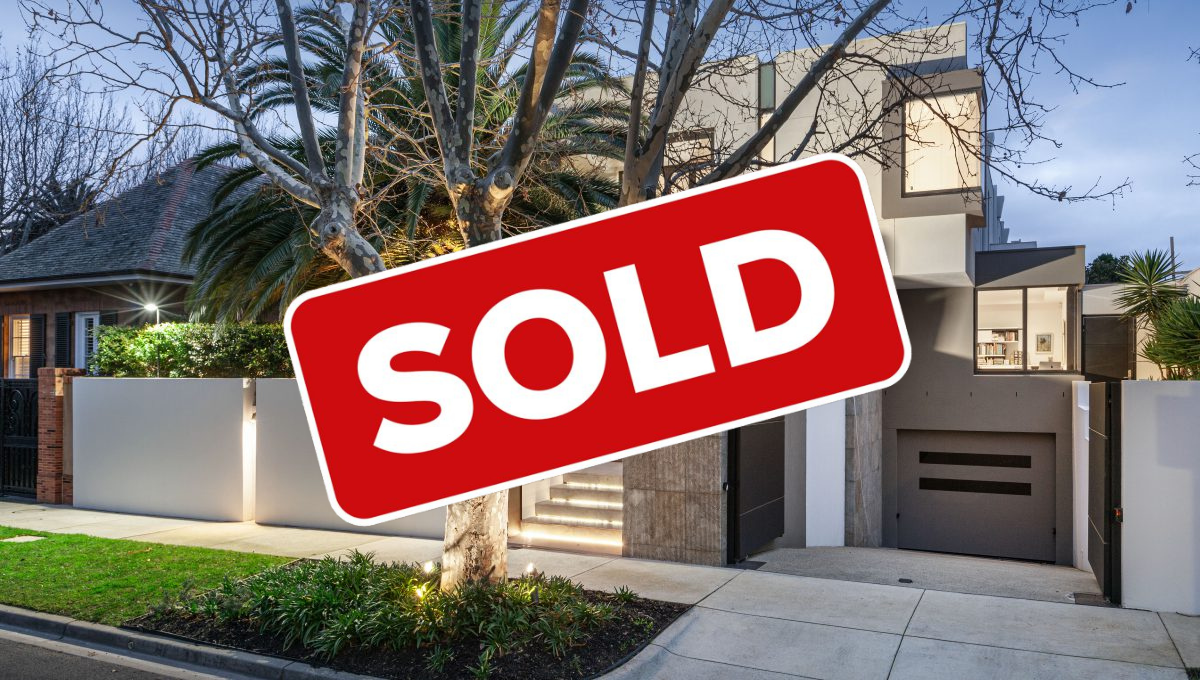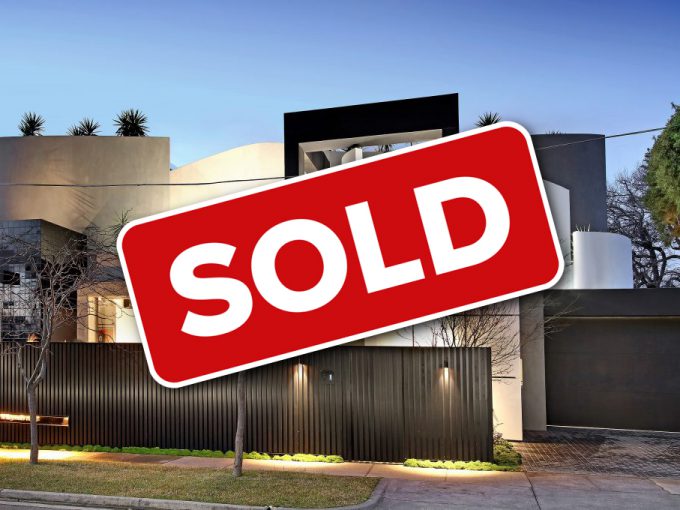
Splendid State-of-the-Art in The Golden Mile – Brighton
FOR SALE – POA Offering every conceivable luxury for the…
SOLD
6 Seacombe Grove, Brighton, Melbourne, Victoria, 3186, Australia
SOLD

SOLD
In Brighton’s most coveted Golden Mile setting where perfection is the benchmark and opulence is standard, this north-facing architect-designed four-bedroom plus an office residence with a pool sets its own style standards with a passion for fine design, streamlined spaces, wide open outlooks and more than a hint of indulgence.
Four exceptional living areas provide space for formal, family and retreat areas with designer touches from feature gas fireplaces with designer stone mantles to walls of glass. For the full Movie World experience descend underground to the designer cinema cave concealed behind retractable vault doors complete with rock walls, kitchenette, cinema seating for eight and a full home cinema system.
A self-cleaning, salt chlorinated solar and gas heated pool overlooked by an entertaining terrace with Gaggenau BBQ kitchen and poolside WC sets the standard outside, while benchmark-quality appointments include the peace of mind of video security and two sets of remote gates protecting a six car basement garage and a luxurious entertainer’s kitchen with butler’s pantry and fully integrated appliances.
The four top-floor bedrooms include the luxurious zoned principal bedroom with a balcony, glimpses of the bay and a decadent ensuite with a superb stone crafted freestanding bath and matching twin vanities. A 2nd bedroom is served by a spa bathroom, while 3rd and 4th bedrooms are zoned in their own wing with ensuite access to a central bathroom.
The commitment to quality continues down to the fine detail with magnificent stone work both indoors and out, 2 zoned air conditioning system, heating, security, 10,000 litre water tank, through to electric blinds…all in Brighton’s most prestigious Golden Mile location just metres from the beach and foreshore promenade.

FOR SALE – POA Offering every conceivable luxury for the…

Secluded Award Winning home designed by leading architect Frank Macchia…