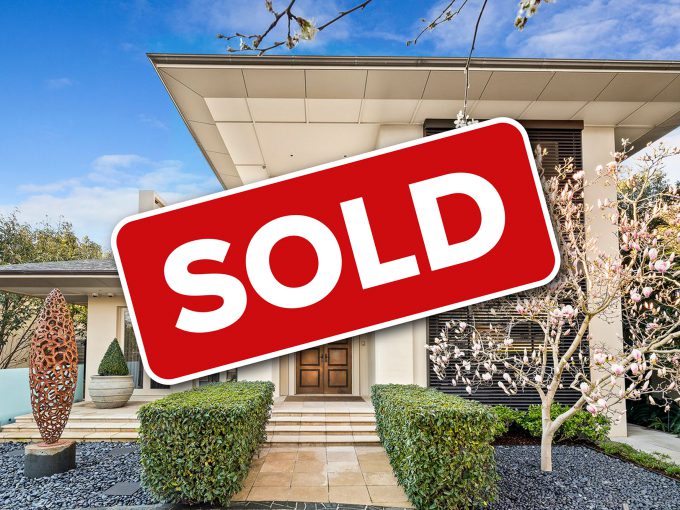
6 Seacombe Grove, Brighton 3186
SOLD In Brighton’s most coveted Golden Mile setting where perfection…
SOLD
1 Blairgowrie Court, Brighton, Melbourne, Victoria, 3186, Australia
SOLD
Secluded Award Winning home designed by leading architect Frank Macchia positioned just off the Golden Mile provides four bedrooms, home-office, and three bathrooms within this three-level low-key cutting edge lifestyle home.
This striking home makes a bold statement set in beautifully private grounds with state of the art family living, vast north facing living areas upstairs and down and a spectacular roof garden with spa to capture the panoramic city and bay views. Cleverly accommodating with ensuite access for every bedroom this innovative design offers a principal master domain (with parents’ lounge, wet-bar, fitted study, bedroom and private ensuite) beyond a “bridge” on the first-floor, while an alternative ground-floor master (or guest) wing encompasses a pool-access bathroom and water-feature-view dressing room.
Starring architect-specified interiors including a full Miele kitchen (with induction cooktop and Liebherr integrated fridge), a secondary caterers’ plus a stainless-steel al fresco kitchen, the home is a showcase of up-to-the-minute finishes with American Oak panelling and joinery (including automated media cabinetry), seamless Corian and Caesarstone benchtops. In this innovative design, a feature open-fireplace is centred in ground-floor living, a Gold-Class theatre system stars in the first-floor lounge and LED feature lighting heightens the drama of “floating” ceiling detail. With in-floor heating for the polished concrete floors, full-height glazing extending to massive stacking sliders and feature lighting from Herman and Herman, every detail has been considered and configured.
With a mix of CBus and ‘’Smart Home’ home-automation activated by smart-phone, iPad and voice-operated Alexa systems, every aspect of the home is managed in style – including remote and on-site intercom and security, media, lighting, blinds, irrigation and in-floor and reverse-cycle climate systems. Wired for sound to Sonos and Bose speakers inside and out, the home is secured by digital and electronic key entry…even the dual-heated, fully-tiled 20m pool is automated with in-floor cleaning and a voice-activated waterfall feature!
With at least three-car garaging including a discreet fitted workshop, this innovative home is an unparalleled lifestyle opportunity in a uniquely secluded . . . . . , 400m to the Golden Mile beachfront, a walk to the Brighton Grammar, Firbank and Church St, and a relaxed beachfront drive to the CBD

SOLD In Brighton’s most coveted Golden Mile setting where perfection…

FOR SALE – POA Offering every conceivable luxury for the…
John Doe
on said
This is a sample comment. We have been extremely pleased with your attentiveness, communication, honesty and advice throughout the entire process. Selling a house is a stressful occurrence for anyone and you have helped to make it as smooth as possible for us. We feel that you truly go beyond the general duties of a real estate agent with thorough follow ups, reporting and always being ‘on top’ of potential buyers.